 Request a callback
Request a callback
Simply fill in your details below and a member of our team will give you a call.
Discover our new exclusively designed homes for our prestigious Hawthorn Grange development, nestled within the serene surroundings of Lymm.
We are delighted to introduce our new four and five-bedroom homes at Hawthorn Grange in Lymm, that will be a striking addition to the streetscape with the signature Cube Homes design.
Thoughtfully designed with family-living in mind, the nine luxury homes feature a kitchen at the heart of the home, a large lounge as a sanctuary, and following the changes to working life, some offer a complete work-from-home solution
The Hawthorn Grange development is situated in a picturesque Cheshire village, providing a plethora of leisure activities and things to do.
It offers excellent transport links and is within easy reach of Manchester city centre and Manchester Airport.
Our exclusive development in Lymm is sure to make the comfort of village life a reality.
Away from the hustle and bustle, Lymm offers a serene and laid-back lifestyle. A Cheshire village, steeped in a rich industrial heritage, Lymm is in the heart of an unspoilt scenery, surrounded by canals, streams and lush green fields, the village creates the desire to slow down, relax and reconnect with nature.


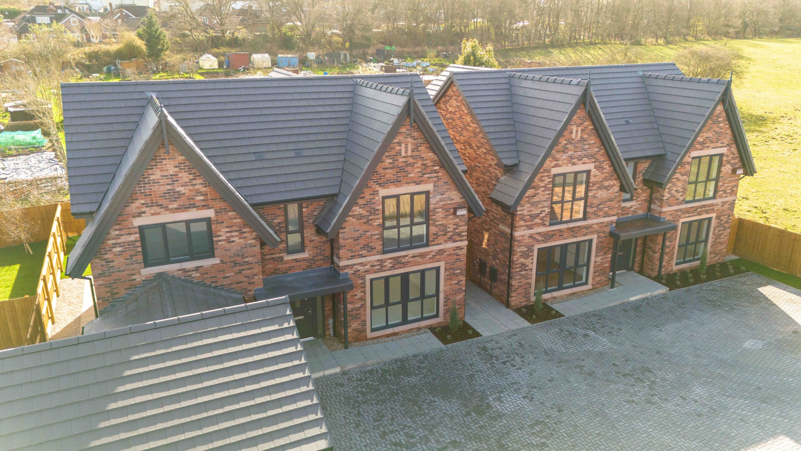
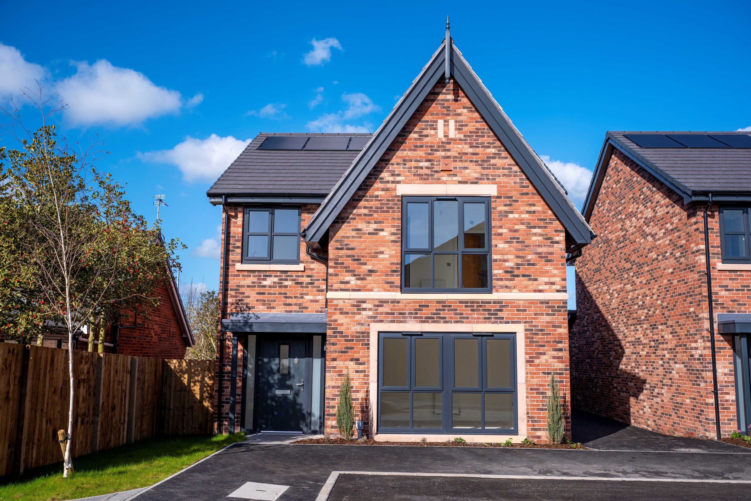
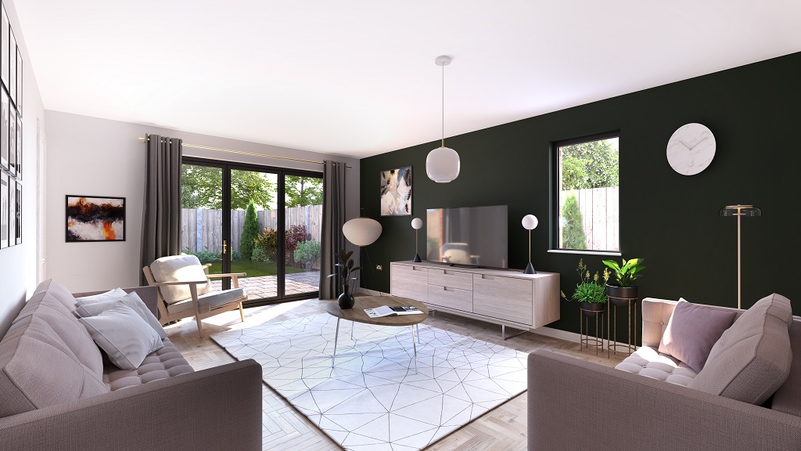
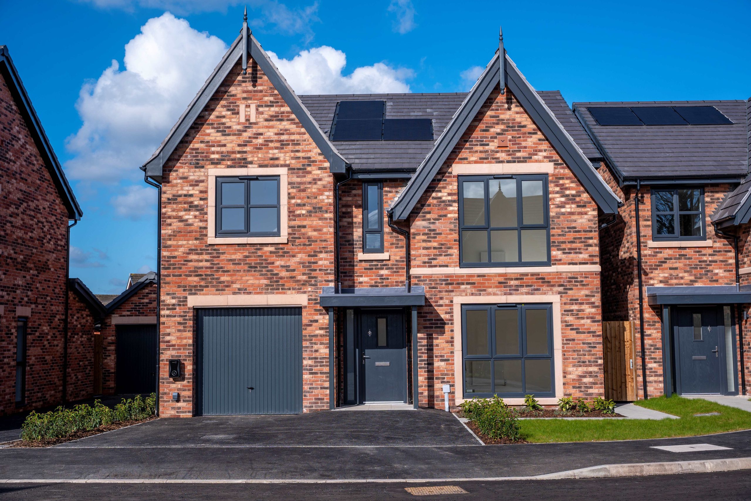
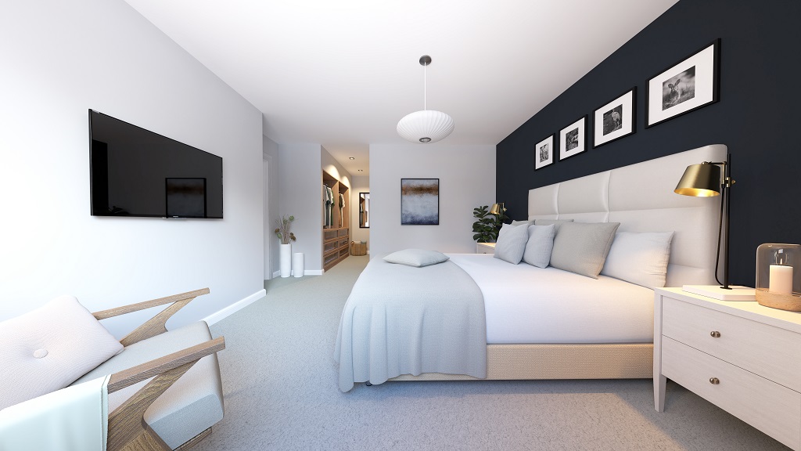
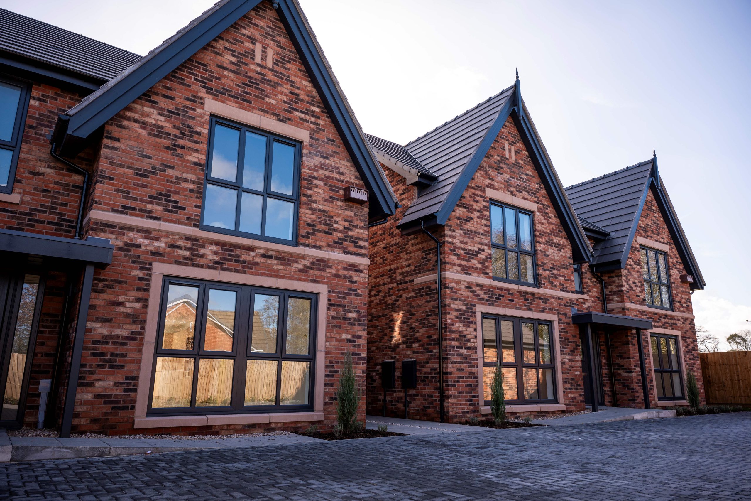
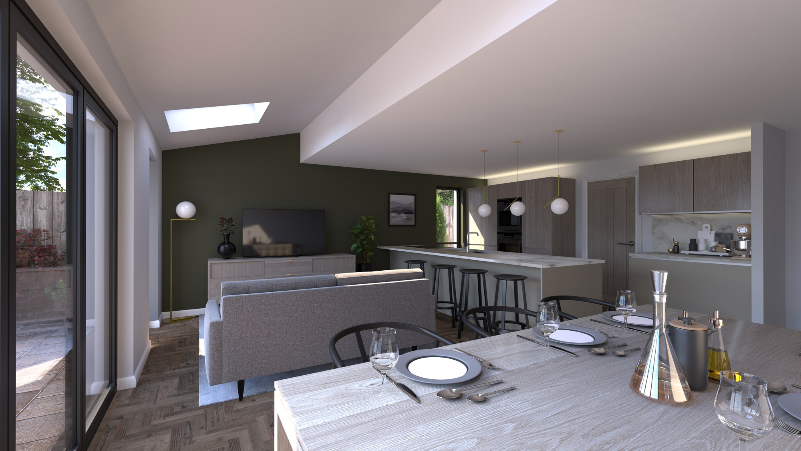
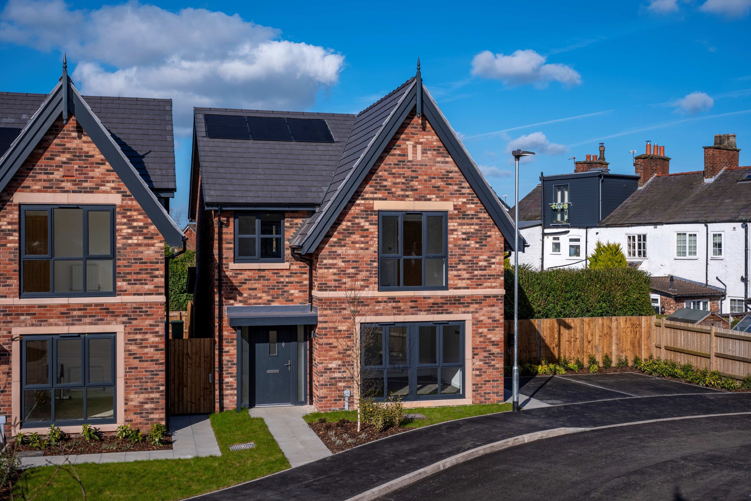
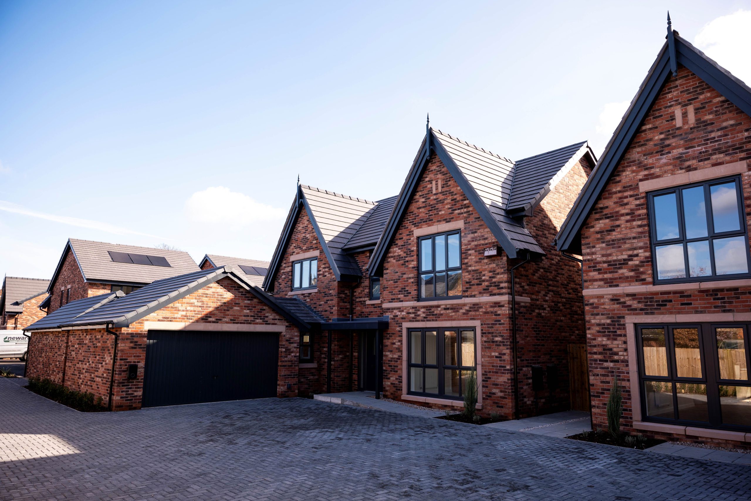
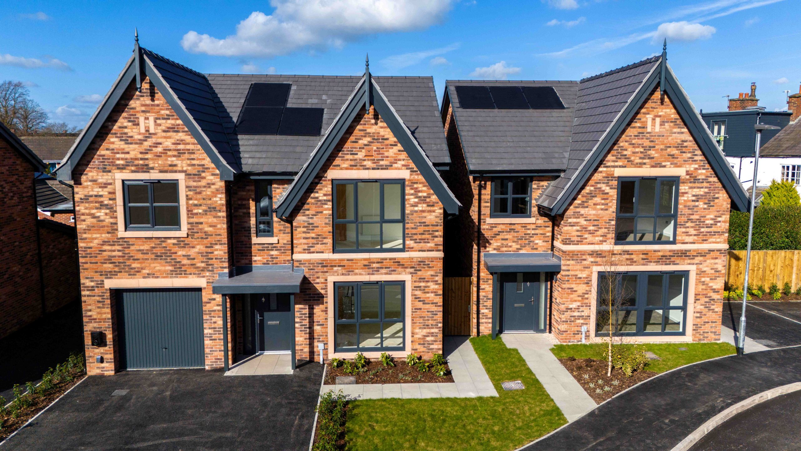


About Lymm
Take scenic walks in nature, stroll through Lymm’s quiet streets and visit traditional attractions such as the Lymm Dam or Spud Wood with the Bridgewater Canal and Trans Pennine Trail being a stone’s throw from Hawthorn Grange providing a pleasant stroll to the village centre. Lymm offers a wide choice of shops, restaurants, bars, coffee shops and pubs catering for all tastes. The village prides itself on a wide range of independent retailers, providing support to local suppliers.
Lymm also boasts and strong sense of community with many events throughout the year that brings people together.
If you enjoy horse-riding, fishing, birdwatching, walking, or just relaxing in beautiful surroundings, Lymm is ideal, as it’s blessed with many park areas, each with a unique atmosphere.
Lymm offers a nurturing environment and boasts excellent options for education and the most high-rated schools in the region, making it popular among families. There is an abundance of nursery and preschool options, four primary schools and the Lymm High School located in the village.
Lymm is located on the A56, approximately halfway between Warrington and Altrincham. Residents benefit from excellent access to the road network, with M56 and M6 being within three miles of the village. Manchester city centre is just 14 miles away and the Cheshire Oaks outlet park 21 miles away. Lymm also has a regular bus service to Altrincham and Warrington.
Click on the plot you like for more information.
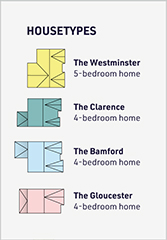
Keep up to date with the latest releases and news about Hawthorn Grange